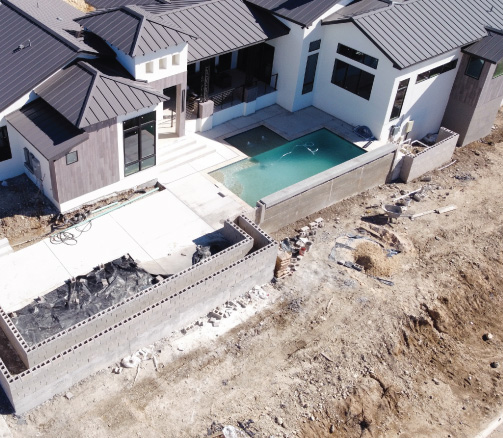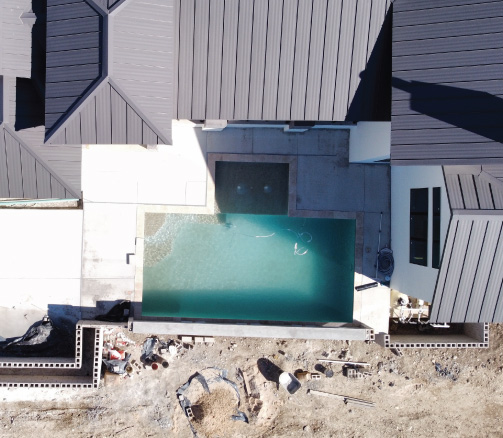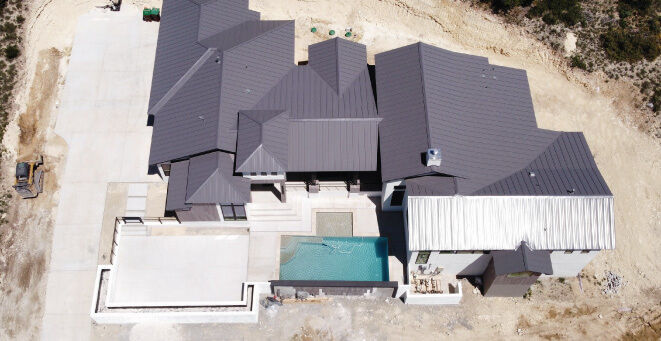Project
Levine
Side Yard Sanctuary: Redefining Pool Design
Turning limitations into a stunning oasis is what this project is all about. The homeowners desired a pool but faced a unique challenge: limited space on the side of their house facing the street. Here’s how we transformed this constraint into a luxurious retreat.
Project
DOUGLAS FAMILY
Seamless Integration
Drawing inspiration from the home’s existing elements and materials, we designed a pool that feels like a natural extension of the architecture. This cohesive approach ensures a unified aesthetic from the outset.
Privacy Paradise:
However, functionality was equally important. Since the pool faced the street, ensuring privacy was paramount. To achieve this, we designed a multi-layered solution. First, HOA regulations came into play, requiring the pool to be disguised from the street view. Next, we incorporated a striking accent wall with cascading waterfalls. The soothing water not only creates a tranquil ambiance but also acts as a natural sound barrier, effectively blocking street noise.



Courtyard Comfort
Finally, the pool deck itself was designed to foster a sense of seclusion. A raised garden bed replaced a traditional railing, creating a more intimate courtyard feel. This, combined with a modern access gate, completes the transformation of a potentially awkward space into a private sanctuary.